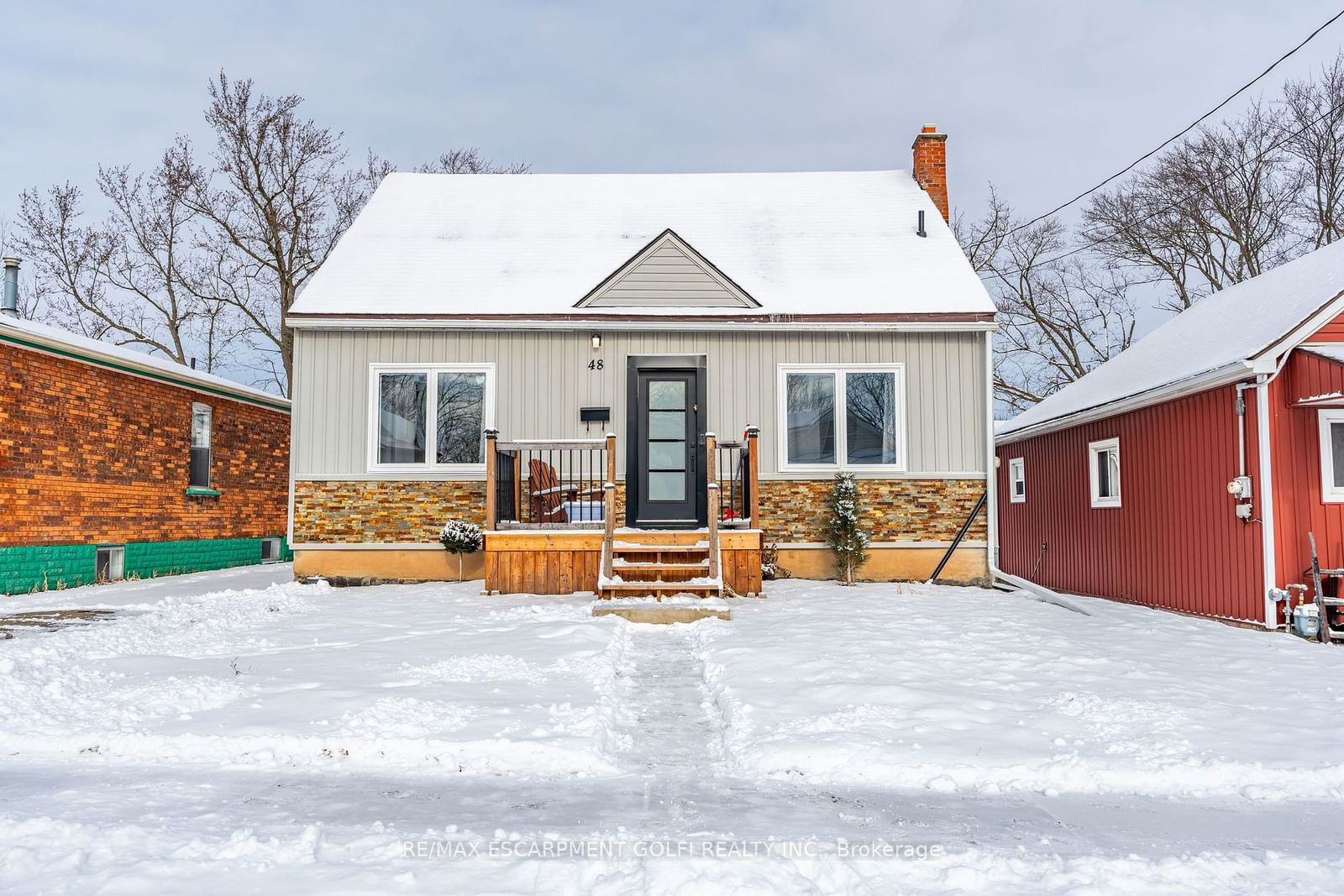$589,900
3-Bed
2-Bath
1100-1500 Sq. ft
Listed on 1/23/25
Listed by RE/MAX ESCARPMENT GOLFI REALTY INC.
Discover 48 McCormick Street - a beautifully updated 1.5-storey detached home in Welland! Featuring 3 bedrooms, 2 full bathrooms, and 1,483 sq. ft., this home is perfect for families, young professionals, or retirees. The stunning new kitchen boasts gorgeous countertops, sleek cabinetry, and stainless steel appliances, while hardwood floors add warmth throughout. Relax in the cozy living room with a stone accent wall and electric fireplace, and retreat to the spacious primary suite upstairs. Both bathrooms have been fully renovated, offering a spa-like feel. Outside, the large detached garage provides extra storage and workspace. Just down the street from the Welland Canal, enjoy scenic walks and bike trails. Close to schools, playgrounds, ice rinks, volleyball courts, and community centres, this location has it all! Don't miss out!!
Dishwasher, Dryer, Hot Water Tank Owned, Range Hood, Refrigerator, Stove, Washer, Window Coverings, Electric Fireplace in Living Room, TV Mount in Living Room & Attached Light Fixtures.
To view this property's sale price history please sign in or register
| List Date | List Price | Last Status | Sold Date | Sold Price | Days on Market |
|---|---|---|---|---|---|
| XXX | XXX | XXX | XXX | XXX | XXX |
| XXX | XXX | XXX | XXX | XXX | XXX |
| XXX | XXX | XXX | XXX | XXX | XXX |
| XXX | XXX | XXX | XXX | XXX | XXX |
X11938395
Detached, 2-Storey
1100-1500
6
3
2
1
Detached
8
51-99
Central Air
Full, Unfinished
N
N
Stone, Vinyl Siding
Forced Air
Y
$3,175.05 (2024)
< .50 Acres
140x50 (Feet) - Y
